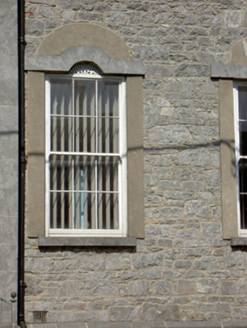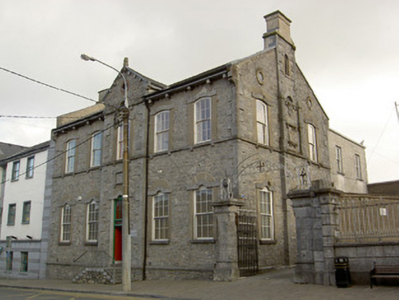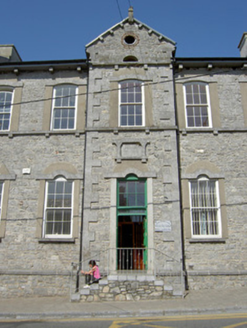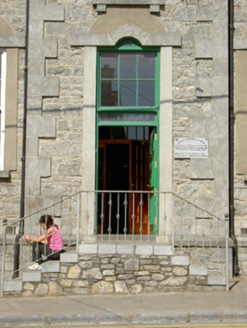Survey Data
Reg No
22105072
Rating
Regional
Categories of Special Interest
Architectural, Artistic, Social
Previous Name
Cashel Presentation Convent National School
Original Use
School
Date
1855 - 1865
Coordinates
207835, 140536
Date Recorded
23/06/2005
Date Updated
--/--/--
Description
End-of-terrace five-bay two-storey convent national school, dated 1860, now in use as parish centre, with central gabled breakfront and three-bay two-storey addition and further three-bay single-storey addition to rear. Pitched artificial slate roofs with dressed limestone parapets to gable ends, dressed limestone chimneystacks and having carved limestone corbel course to eaves. Chimneystack to south-east gable projects slightly, echoing entrance breakfront. Carved limestone finial and modillions to breakfront. Rubble limestone walls with cut limestone plinth, dressed limestone quoins, with dressed limestone string course forming sill course to first floor front and southeast gable. Carved limestone plaques to front and southeast elevations with carved limestone surrounds. Lined-and-ruled rendered walls to additions. Segmental-headed openings to first floor and flat-headed windows to ground, latter with central arch detailing, all windows having cut limestone voussoirs and render to jambs and six-over-six pane timber sliding sash windows. Decorative vent to arch detail of ground floor windows. Bull's eye openings to breakfront and to top of southeast gable, with brick surround to former and render to latter. Lunette opening to base of breakfront gable with cut limestone voussoirs. Round-headed vent opening to southeast elevation with timber louvers, dressed limestone voussoirs and render surround. Square-headed window openings to additions with render surrounds, with six-over-six pane timber sliding sash windows and limestone sills, continuous and with central tripartite window to ground floor of taller addition and tripartite and grouped to lower addition. Main entrance has square-headed opening with limestone voussoirs and arch and vent detail, render to jambs, timber panelled door, paned over-light and approached by flight of limestone steps with cast-iron railings.
Appraisal
The vertical emphasis of this building is heightened by the central breakfront and, together with the tall form of the structure, makes it an imposing feature on the streetscape. Erected by the Presentation Sisters, its form incorporating elements such as the gabled breakfront and steeply-pitched roofs, is typical of convent schools of its time in Ireland. It displays well executed stonework in its construction, especially in the dressings to windows and doorway. The vent detail to the openings is an interesting feature of the building.







