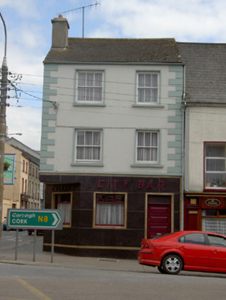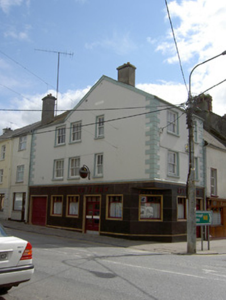Survey Data
Reg No
22105071
Rating
Regional
Categories of Special Interest
Architectural, Social
Original Use
House
Date
1850 - 1870
Coordinates
207747, 140604
Date Recorded
13/06/2005
Date Updated
--/--/--
Description
Corner-sited end-of-terrace three-storey house, built c.1860, now also in use as public house, having two-bay front elevation and three-bay side elevation incorporating northwest gable end and integral carriage arch. Chamfered corner, pub-front continuous to ground floor of both street elevations. Single-bay three-storey hipped-roofed addition to rear. Pitched slate roof with rendered chimneystacks and cast-iron rainwater goods. Painted rendered walls with rendered quoins. Square-headed window openings with render surrounds, painted stone sills and timber sliding sash windows, mainly three-over-three pane with two-over-two pane to front end of side elevation. Pub-front comprising tiled cladding with applied lettering, square-headed window openings having render surrounds and fixed timber windows. Square-headed door openings with timber panelled door and over-light to front elevation and timber panelled half-glazed double-leaf door to side elevation. Square-headed integral carriage arch to side elevation with timber panelled double-leaf door.
Appraisal
This building occupies a prominent corner site at the former Dublin entrance to the main street. Its façade is enlivened by the render quoins and window surrounds, and the tiled pub-front, the latter an increasingly rare feature in Irish towns.



