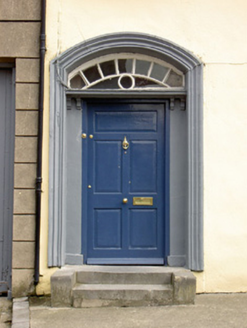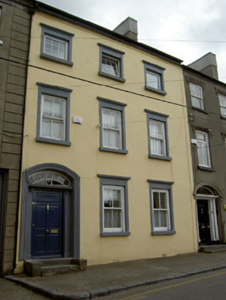Survey Data
Reg No
22105067
Rating
Regional
Categories of Special Interest
Architectural, Artistic
Original Use
House
In Use As
House
Date
1810 - 1830
Coordinates
207734, 140452
Date Recorded
20/06/2005
Date Updated
--/--/--
Description
Terraced three-bay three-storey house, built c.1820. Pitched roof with rendered chimneystacks, eaves course and cast-iron rainwater goods. Painted rendered walls. Square-headed window openings having render surrounds with cornices, painted stone sills, two-over-two pane timber sliding sash windows to lower floors and replacement uPVC windows to second floor. Segmental-headed door opening with moulded render doorcase and recessed timber panelled door having moulded cornice with render brackets, decorative fanlight and concrete steps.
Appraisal
This house shares the same scale and many similar details with the other nineteenth-century houses on John Street. Its façade is enlivened by render surrounds and interesting fanlight and its regular form is enhanced by the deep chimneystacks and diminishing windows.



