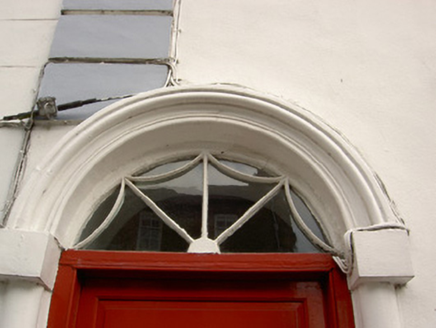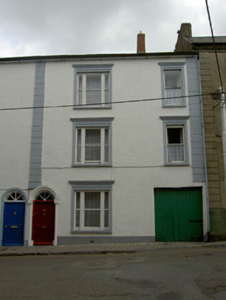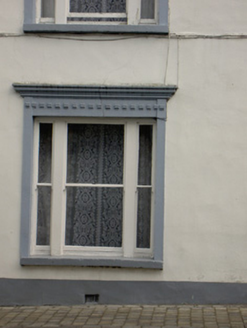Survey Data
Reg No
22105065
Rating
Regional
Categories of Special Interest
Architectural, Artistic
Original Use
House
In Use As
House
Date
1850 - 1870
Coordinates
207718, 140464
Date Recorded
20/06/2005
Date Updated
--/--/--
Description
Terraced three-storey house, built c.1860, having two-bay upper floors and three-bay ground floor, latter including integral carriage arch. One of dissimilar pair with house to northwest. Pitched roof with brick chimneystack, moulded eaves course and cast-iron rainwater goods. Painted rendered walls with render quoins. Square-headed window openings having render surrounds comprising pilasters, decorative friezes and cornices, painted sills and one-over-one pane timber sliding sash windows, tripartite to north-westernmost bay. Round-headed door opening with timber panelled door, moulded render surround giving effect of engaged columns, moulded render archivolt and cobweb fanlight. Square-headed integral carriage-arch with timber battened double-leaf doors.
Appraisal
This house adds to the variety of this street of good nineteenth-century town houses. It retains timber sliding sash windows, and is enhanced by the decorative render window surrounds and finely made fanlight. The contiguity of the doorways of this house and its pair is similar to that of another pair on the opposite side of the street. The carriage entrance links the house with its yard.





