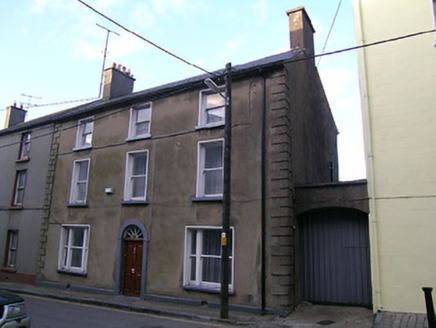Survey Data
Reg No
22105063
Rating
Regional
Categories of Special Interest
Architectural, Artistic
Original Use
House
In Use As
House
Date
1820 - 1840
Coordinates
207703, 140475
Date Recorded
20/06/2005
Date Updated
--/--/--
Description
Semi-detached three-bay three-storey house, built c.1830, one of pair with house to northwest, with carriage entrance recessed to southeast. Pitched artificial slate roof with rendered chimneystacks. Rendered walls with render quoins and painted render plinth. Square-headed window openings with render reveals, painted stone sills and timber sliding sash one-over-one pane windows, tripartite to ground floor. Round-headed door opening with timber panelled door, cobweb fanlight and render surround. Segmental-headed carriage arch to southeast with corrugated-iron gate.
Appraisal
This early nineteenth-century house is one of many, varied town houses on John Street. Its façade is enlivened by the tripartite windows to the ground floor, and by the cobweb fanlight. The contiguity of the doorways of this house and its pair is similar to that of another pair on the opposite side of the street.

