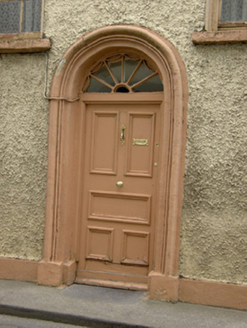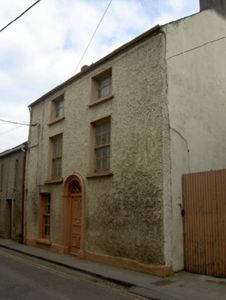Survey Data
Reg No
22105060
Rating
Regional
Categories of Special Interest
Architectural
Original Use
House
In Use As
House
Date
1800 - 1820
Coordinates
207666, 140500
Date Recorded
20/06/2005
Date Updated
--/--/--
Description
Detached two-bay three-storey house, built c.1810. Pitched roof with rendered chimneystacks and cast-iron rainwater goods. Painted roughcast rendered walls with smooth render to southeast gable and having render plinth. Square-headed window openings with render reveals, painted stone sills and timber sliding sash windows, six-over-six pane to lower floors and three-over-three pane fixed timber windows to second floor. Remains of cast-iron railings to ground floor window. Round-headed door opening with moulded render surround, stone plinth blocks and timber panelled door with spoked fanlight.
Appraisal
This house stands in a street of good early nineteenth-century town houses and shares many features with the other buildings. Its asymmetrical façade is unusual and adds to the variety of the streetscape. The moulded door surround adds decorative quality and the retention of timber sash windows enhances the building.



