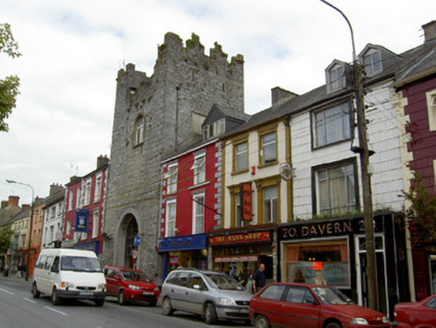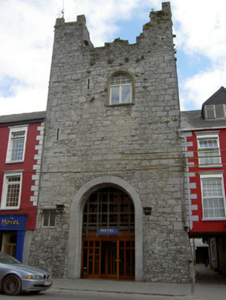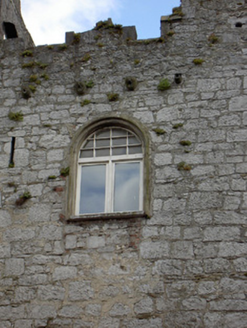Survey Data
Reg No
22105050
Rating
Regional
Categories of Special Interest
Archaeological, Architectural, Social
Original Use
Castle/fortified house
In Use As
Hotel
Date
1430 - 1995
Coordinates
207690, 140552
Date Recorded
13/06/2005
Date Updated
--/--/--
Description
Formerly detached multiple-bay six-storey medieval tower house, built c.1480, modified c.1600 and modernised c.1990, now in use as hotel. Rubble limestone walls with crenellated parapet walls having cut-stone coping and quoins and dressed gutter stones. Carved stone gargoyles to upper front wall. Arrow slit openings with cut limestone surrounds. Round-headed window to top floor with limestone sill, moulded limestone surround, and having replacement uPVC and timber windows. Square-headed two-light window c.1600 with carved limestone label-moulding and fixed timber lattice window with coloured glass. Round-headed entrance opening c.1990 with dressed limestone surround and voussoirs, replacement timber doors and windows and cast-iron portcullis feature.
Appraisal
This tall building provides an imposing focal point for the street and is a notable feature within the town. It offers variety of form, style, texture and materials to the streetscape and shows evidence of fine stone crafting, especially in the parapet coping. It may be the oldest standing domestic building in Cashel, and is the only known survivor of a group of fortified urban houses in the town.





