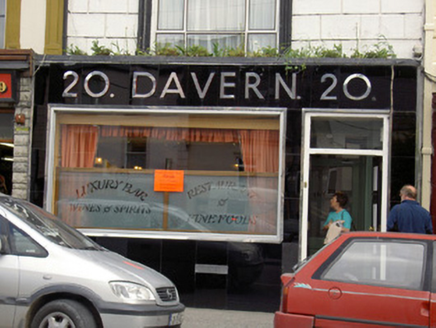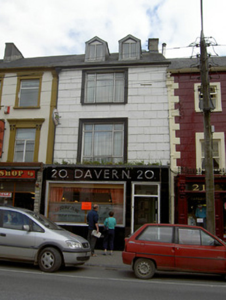Survey Data
Reg No
22105049
Rating
Regional
Categories of Special Interest
Architectural, Social
Original Use
House
In Use As
House
Date
1860 - 1960
Coordinates
207678, 140532
Date Recorded
13/06/2005
Date Updated
--/--/--
Description
Terraced single-bay three-storey house with dormer attic, built c.1880, now also in use as public house, having pub-front to ground floor. Pitched artificial slate roof with gabled dormer windows and rendered chimneystacks. Painted lined-and-ruled rendered walls. Square-headed headed openings having moulded render surrounds and replacement aluminium frames to formerly tripartite windows. Dormers have render surrounds and aluminium windows. Pub-front of c.1950 comprising vitreolite cladding, applied chrome lettering, square-headed plate glass display window with aluminium surround and square-headed door opening with timber panelled door, over-light and chrome surround.
Appraisal
This modest building is enhanced by the deeply lined-and-ruled render, and the render window surrounds. The incorporation of modern materials, such as the chrome and vitreoilte, adds variety of texture and materials to the street. Vitreolite shopfronts are becoming increasingly rare in Ireland, and this example forms part of a small group in Cashel.



