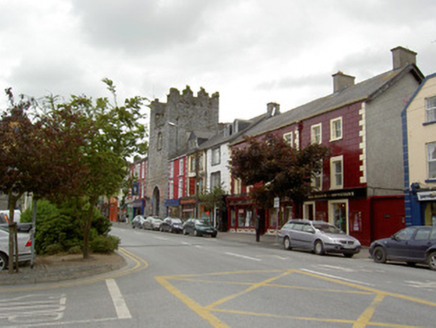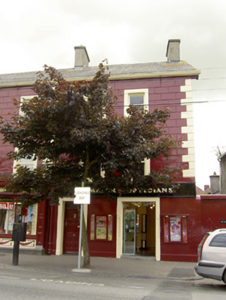Survey Data
Reg No
22105047
Rating
Regional
Categories of Special Interest
Architectural
Original Use
House
In Use As
House
Date
1830 - 1850
Coordinates
207664, 140523
Date Recorded
20/06/2005
Date Updated
--/--/--
Description
End-of-terrace two-bay three-storey house, built c.1840, now also in use as shop and having shopfront to ground floor. Pitched artificial slate roof with rendered chimneystacks, timber bargeboards and cast-iron rainwater goods with decorative hopper. Painted lined-and-ruled rendered walls with roughcast rendered walls to southwest gable. Square-headed window openings with render surrounds, painted stone sills and one-over-one pane timber sliding sash windows. Shopfront comprising timber fascia, square-headed door opening with render surround, timber panelled door and overlight, square-headed shop entrance opening with render surround and glass door, latter entrance flanked by square-headed openings with timber surrounds and fixed timber windows. Four-bay two-storey addition to rear.
Appraisal
This building terminates an impressive and often decoratively detailed row of buildings on Cashel’s Main Street. The channelled rendering and quoins add a robust quality to its façade and that of its neighbour to the east, and the retention of timber sash windows enhances the building.



