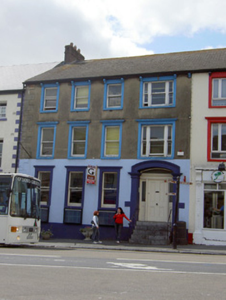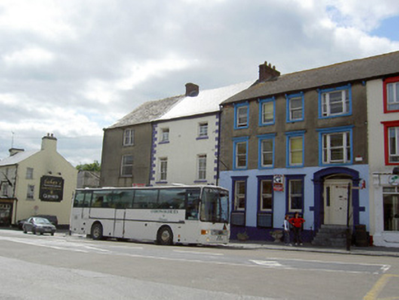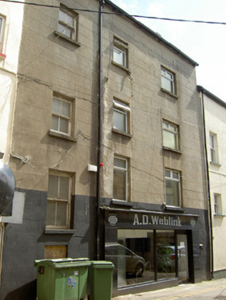Survey Data
Reg No
22105043
Rating
Regional
Categories of Special Interest
Architectural
Original Use
House
In Use As
Office
Date
1810 - 1830
Coordinates
207719, 140624
Date Recorded
13/06/2005
Date Updated
--/--/--
Description
Terraced four-bay three-storey former house, built c.1820, now in use as offices and shop and having recent shopfront to rear. Pitched artificial slate roof with brick chimneystack. Rendered walls with render quoins to front and ruled-and-lined rendered to rear. Square-headed window openings with one-over-one pane timber sliding sash windows, tripartite to north-easternmost bay, painted stone sills and render surrounds, those to the second floor having render corbels and those to the ground and first floors having render cornices. Tiled panels below ground floor openings. Square-headed openings to rear with replacement timber windows to south-western bays and two-over-two pane timber sliding sash windows to northeast, all with limestone sills. Boarded square-headed door opening to rear. Segmental-headed doorway to front elevation with timber panelled door, sidelights, timber cornice and fanlight with moulded render surround having render pilasters with imposts and approached by flight of limestone steps with cast-iron railings. Shopfront to rear with polished stone cladding and plate glass windows.
Appraisal
This house forms part of a terrace of buildings that occupy a prominent site at the centre of Main Street. The vertical thrust of its regular façade is counter pointed by the render cornices and its form is enhanced by the retention of features such as the render doorcase, timber panelled door and timber sliding sash windows. The fenestration of the rear elevation suggests that this building may be a remodelling of two formerly separate buildings.





