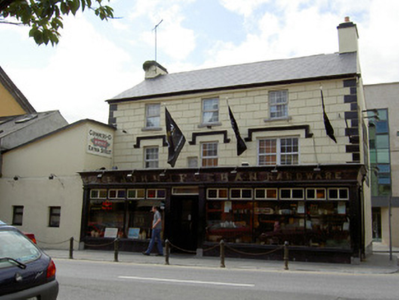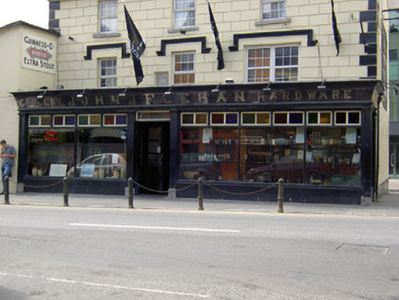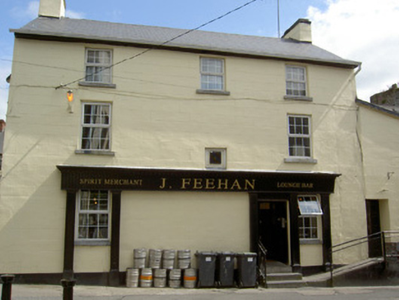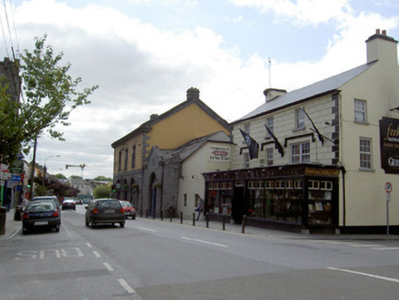Survey Data
Reg No
22105041
Rating
Regional
Categories of Special Interest
Archaeological, Architectural, Artistic, Social
Original Use
House
In Use As
House
Date
1645 - 1890
Coordinates
207691, 140592
Date Recorded
13/06/2005
Date Updated
--/--/--
Description
Detached three-bay three-storey house, apparently built 1647 and remodelled c.1880, now also in use as public house and having advanced flat-roofed pub-front to front elevation, timber pub-front to rear elevation and two-bay double-height lean-to extension to southwest. Pitched artificial slate roofs with rendered chimneystacks, cast-iron rainwater goods and rendered eaves course. Channelled rendered walls to front, ruled-and-lined to rear and smooth rendered elsewhere with render quoins and having carved limestone armorial date plaque of 1647 to front elevation. Square-headed window openings with limestone sills and replacement uPVC windows, those to first floor having render label-mouldings. Replacement timber windows to extension. Advanced pub-front comprising render pilasters flanking openings with render architrave, fascia and dentillated cornice above and having decorative gold lettering. Square-headed plate glass display windows with paned coloured glass over-lights and square-headed door opening with timber panelled double-leaf doors and plain over-light. Pub-front to rear with timber pilasters flanking openings with timber fascia above, square-headed door opening with timber panelled door and square-headed windows with limestone sills and replacement uPVC windows.
Appraisal
This large building occupies a prominent site at the centre of Main Street in an island of buildings which is a partial infill of the medieval marketplace of Cashel. The building is a notable feature on the streetscape due to the unusual projecting pub-front. Its regular façade is enhanced by the render quoins and label-mouldings, and the seventeenth-century armorial plaque adds context and indicates an early date for the building.







