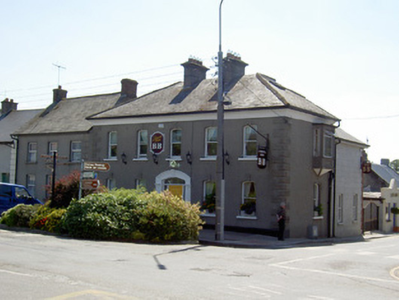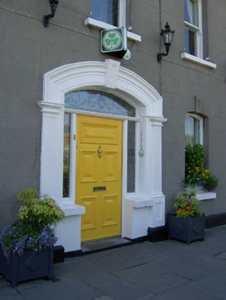Survey Data
Reg No
22105010
Rating
Regional
Categories of Special Interest
Architectural, Artistic
Original Use
House
In Use As
House
Date
1840 - 1860
Coordinates
207716, 140898
Date Recorded
23/06/2005
Date Updated
--/--/--
Description
Corner-sited end-of-terrace five-bay two-storey house with attic accommodation, built c.1850, now also in use as guesthouse and having oriel window to northwest gable and recent two-storey half-hipped-roofed and single-storey pitched-roofed extensions to rear. Hipped slate roof with uPVC roof-light, rendered chimneystacks and concave render cornice. Lined-and-ruled rendered walls with render quoins and plinth. Segmental-headed openings with painted stone sills, one-over-one pane timber sliding sash windows and render keystones. Cast-iron railings to ground floor openings. Square-headed openings with replacement uPVC windows to oriel window and having recessed rectangular panels below. Segmental-headed door opening with moulded render surround incorporating keystone and fluted pilasters having decorative capitals and panelled plinths over painted masonry plinths, timber panelled door and coloured glass sidelights and fanlight.
Appraisal
The regular and elegant form of this building is enhanced by the hipped roof, deep chimneystacks and cornice. Its horizontal emphasis and large scale, which make it an imposing part of the streetscape, are offset by the segmental openings and oriel window that add a decorative element and interest to the form. Its façade is enlivened by the vermiculated quoins, door surround and render keystones.



