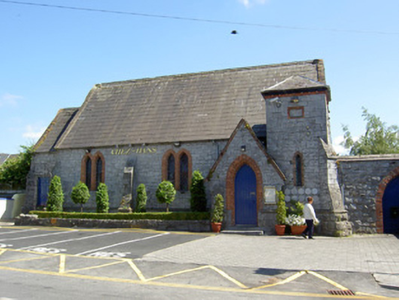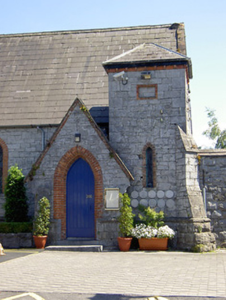Survey Data
Reg No
22105008
Rating
Regional
Categories of Special Interest
Architectural, Historical, Social
Original Use
Church/chapel
Historical Use
Building misc
In Use As
Restaurant
Date
1860 - 1865
Coordinates
207684, 140874
Date Recorded
23/06/2005
Date Updated
--/--/--
Description
Freestanding Gothic Revival-style Church of Ireland church, built 1861, with three-bay nave and lower single-bay chancel, with gable-fronted porch and square-plan two-stage tower to northwest corner and single-storey flat-roof addition to southwest end. In use as synod hall for the Church of Ireland diocese between 1902 and 1950 and in use as restaurant since 1968. Pitched artificial slate roofs with limestone copings and cast-iron rainwater goods. Decorative red brick cornices to porch and tower. Snecked limestone walls with cut limestone plinth and having stepped buttresses to corners of building and tower and between nave windows. Square-headed recessed panel to tower with red brick surround. Pointed-arch openings with chamfered brick surrounds. Quarry-glazed coloured glass windows, paired to nave and west gable, latter with round window over and single to tower and having timber battened door and limestone step to porch. Recently-inserted square-headed opening to front wall of chancel. Pointed-arch opening to addition with timber battened door and chamfered brick surround. Outbuilding to southwest with flat roof and rubble limestone walls.
Appraisal
The Gothic Revival ecclesiastical style of this building remains intact despite its change of use and it is a notable building in the streetscape. It incorporates typical features such as the pointed-arch openings and steeply pitched roofs. The low tower is an unusual feature and further enhances the form of the structure and the well-executed stonework and coloured glass show fine craftsmanship. The various uses of the building over a century and a half add interest.



