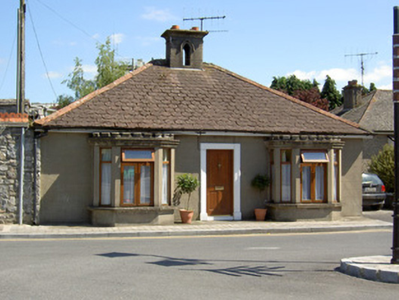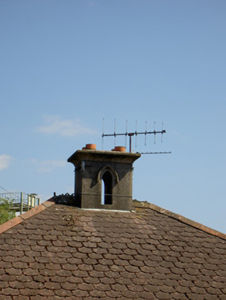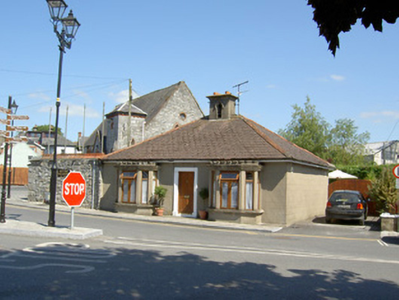Survey Data
Reg No
22105007
Rating
Regional
Categories of Special Interest
Architectural
Original Use
House
In Use As
House
Date
1920 - 1940
Coordinates
207664, 140871
Date Recorded
23/06/2005
Date Updated
--/--/--
Description
Detached square-plan three-bay single-storey house, built c.1930, with canted bay windows flanking front entrance. Hipped petal tile roof with cast-iron rainwater goods and rendered double chimneystack with pointed arch opening with render hood-moulding above. Lined-and-ruled rendered walls with render crenellated cornices to bay windows. Square-headed bay-window openings, with continuous limestone sills and replacement timber windows. Square-headed door opening with render surround, painted stone plinth blocks and step and replacement timber panelled door.
Appraisal
This modestly scaled house occupies a prominent site next to the former Methodist church, with which it may have been formerly associated. Its bell-cote-style chimneystack, an unusual feature, links it to the Gothic Revival style of the church. The house is enhanced by the bay windows, render door surround and the petal tiles of the roof.





