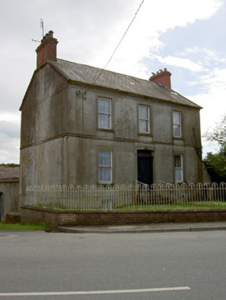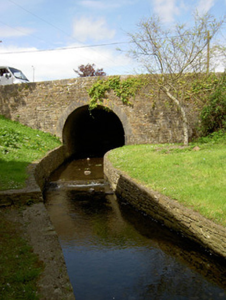Survey Data
Reg No
22103016
Rating
Regional
Categories of Special Interest
Architectural
Original Use
House
In Use As
House
Date
1860 - 1900
Coordinates
222402, 146332
Date Recorded
05/05/2005
Date Updated
--/--/--
Description
Detached three-bay two-storey house over half-basement, built c.1880, with extension to rear. Pitched slate roof with terracotta ridge tiles, red brick chimneystacks, cast-iron rain water goods and dentillated eaves course continuing up gables. Smooth rendered walls with platband to first floor continuing around gables. One-over-one pane timber sliding sash windows to upper floors with two-over-two pane to basement, all with rendered surrounds and tooled stone sills. Round-headed window to rear elevation. Segmental-headed door opening with double-leaf timber panelled door having overlight, timber pilasters and console brackets, and approached by limestone steps with wrought-iron railings. Cast-iron gate and railings on red brick plinth wall with rendered capping to front of site. Outbuildings to rear of site with pitched slate roofs. Remains of brewery buildings to southeast comprising derelict buildings of rubble sandstone construction with pitched slate and corrugated-iron roofs. Former mill race to site.
Appraisal
Set back from the street this well-proportioned building is a notable structure on the lower end of River Street. Although the house is modest in design the use of decorative features such as the platband and dentillated eaves band enliven the building's façade and gables. The character of the building is enhanced by the sash windows and decorative doorcase. The remains of the former brewery buildings and mill race are interesting reminders of the industrial heritage of the area.



