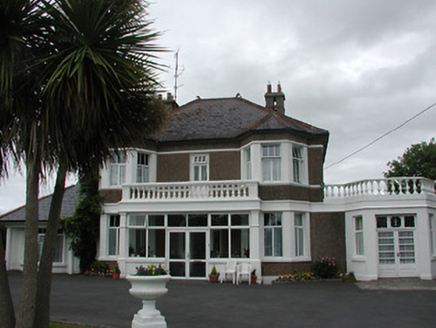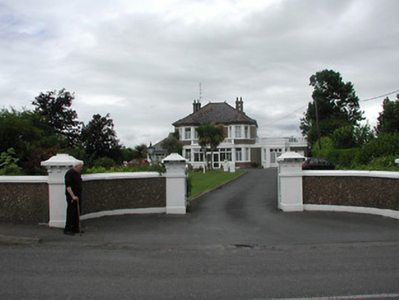Survey Data
Reg No
22404106
Rating
Regional
Categories of Special Interest
Architectural
Original Use
House
In Use As
Nursing/convalescence home
Date
1920 - 1940
Coordinates
211674, 158288
Date Recorded
30/06/2004
Date Updated
--/--/--
Description
Detached three-bay two-storey house, built c.1930, with canted end bays, with balustraded balcony over central entrance, supported at ends by pilasters and with canted single-bay single-storey addition to east with balustraded parapet, and having later single-storey extension to west. Now in use as nursing home. Hipped slate roof to house and to canted bays, with rendered chimneystacks, ridge cappings and finials. Pebble-dashed walls having render string courses above windows and having render surrounds to openings. Square-headed openings with replacement uPVC windows and doors. Glazed timber double-leaf door to east bay. Garden to front of house, with pebbledashed boundary walls to road with rendered piers.
Appraisal
This building, although renovated and extended, retains notable original features such as the decorative roof finials and chimneystacks. The roughcast render and the smooth surface of the window architraves offer a visually stimulating and interesting textural contrast. The scale of the building, set back from the road with a generous driveway, serves to contribute to and enhance the overall streetscape on the outskirts of Thurles.



