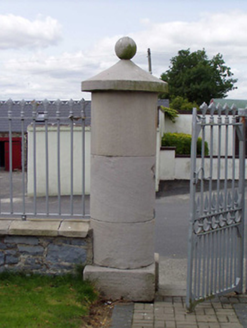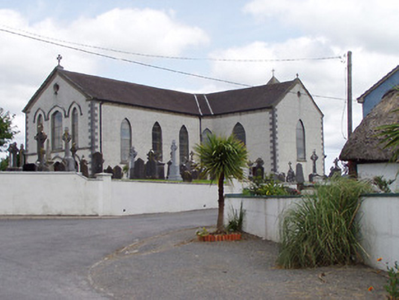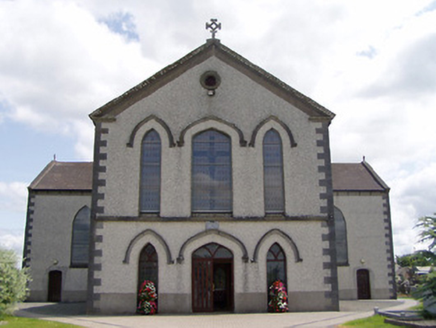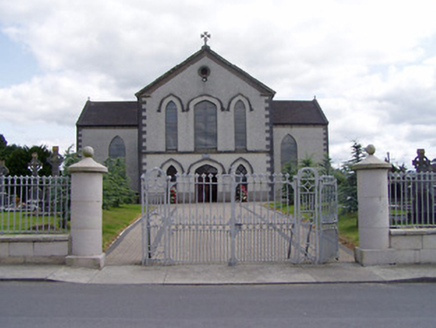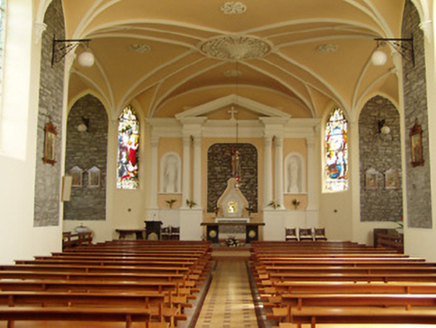Survey Data
Reg No
22403501
Rating
Regional
Categories of Special Interest
Architectural, Artistic, Social
Original Use
Church/chapel
In Use As
Church/chapel
Date
1825 - 1830
Coordinates
207082, 168532
Date Recorded
12/07/2004
Date Updated
--/--/--
Description
Freestanding gable-fronted T-plan Catholic church with apse, built 1829, with three-bay nave, single-bay transepts and re-entrant corners. Pitched artificial slate roof with rendered course to eaves and with cast-iron rainwater goods and limestone cross finials. Roughcast rendered walls with dressed limestone quoins and render plinth. Gable-front has open-bed pediment and Tudor-arch openings to centre bay, flanked by pointed-arch openings, with limestone hood-mouldings and sill course. Pointed-arch openings elsewhere. All windows have stained glass. Replacement glazed timber double-leaf doors to gable front and single to west walls of transepts. Interior has quadripartite decorative plaster rib vaulting to crossing with vegetal rose. Reredos consists of paired Corinthian columns and pilasters flanking altar and in turn flanked by niches with statues, and pilasters, all supporting open-bed pediment and entablature. Carved ashlar limestone gate piers with cast-iron railings and gates to front. Belfry to northeast. Graveyard to site.
Appraisal
This building is located in a prominent position within the village of Drom. The form of the building is articulated by the dressed limestone quoins and decorative opening surrounds. The textural contrast between the roughcast rendered walls and dressed masonry create additional visual interest to the exterior. Interior features such as the decorative plasterwork and the stained-glass windows add artistic interest to the building. The site of the building is enhanced by the grave markers, belfry and entrance gate.
