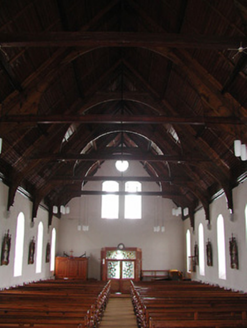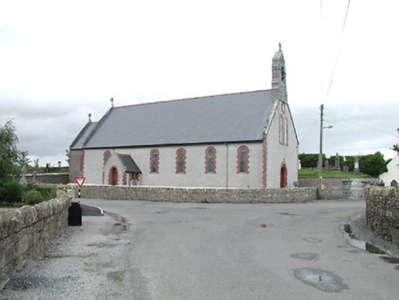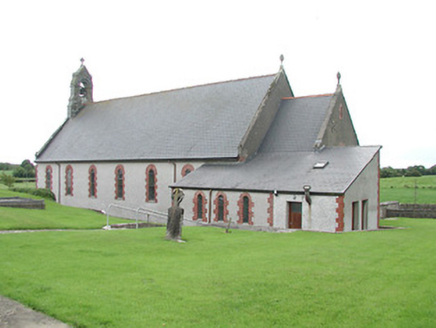Survey Data
Reg No
22402304
Rating
Regional
Categories of Special Interest
Architectural, Artistic, Historical, Social
Previous Name
Saint Bridget's Catholic Church
Original Use
Church/chapel
In Use As
Church/chapel
Date
1895 - 1900
Coordinates
211267, 180369
Date Recorded
24/08/2004
Date Updated
--/--/--
Description
Freestanding gable-fronted Catholic church, built 1899, having six-bay nave with side porch to south, single-bay chancel, sacristy to northwest, extended c.1981 and belfry to east gable. Pitched slate and artificial slate roofs with carved stone crosses and cut-stone copings. Pebble-dashed walls to nave and smooth rendered to chancel, having brick quoins and surrounds to round-headed openings. Limestone plaque at side porch. Rock-faced limestone bellcote with round-arch bell opening and carved cross finial. Stained and coloured glass windows and timber battened doors. Open timber collared arch-brace roof. Sandstone rubble boundary walls with rock-faced limestone piers and decorative cast-iron gates.
Appraisal
Unlike barn-style churches, the functions of the interior spaces of this church are evident in the different massings visible from the outside. The contrast between the wet dash render and the red brick dressings and quoins provide emphasis to the forms of the building, as well as textural interest. Designed by W.G. Doolin, the architectural design is apparent in the exposed roof members. The detailed figurative stained-glass windows are of artistic merit.





