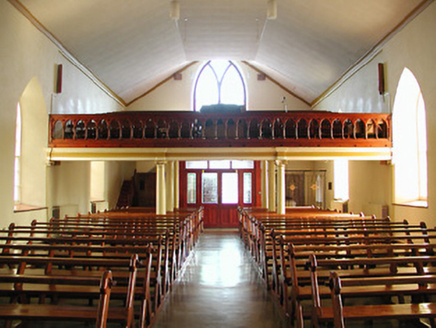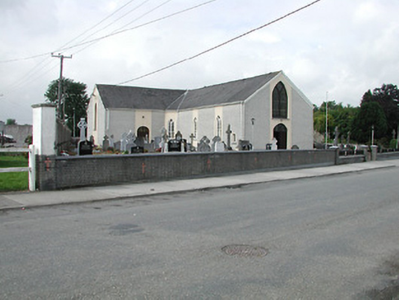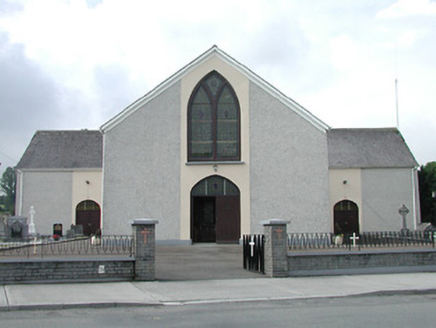Survey Data
Reg No
22402210
Rating
Regional
Categories of Special Interest
Architectural, Artistic, Historical, Social
Original Use
Church/chapel
In Use As
Church/chapel
Date
1800 - 1830
Coordinates
197722, 177513
Date Recorded
13/08/2004
Date Updated
--/--/--
Description
Fresstanding T-plan gable-fronted Catholic church, built c.1815, having chamfered re-entrant corners and three-bay nave elevations. Pitched artificial slate roofs. Pebble-dashed and rendered walls. Pointed-arch windows to nave with Y-tracery and double timber sliding sash windows, margined one-over-one pane to re-entrant corners, four-over-six pane elsewhere, with coloured glass. Stained glass to windows in entrance gable and west wall. Timber double-leaf battened doors with stained-glass over-lights. Reredos has stepped plan and consists of advanced columns with pilasters to wall, with composite capitals and supporting entablature. Entrance end has gallery with carved timber rail and supported on Ionic columns with entablature. Graveyard to site. Cast-iron gates and railings having brick plinth and brick piers and walls to site.
Appraisal
This church has notable interior features of apparent artistic value, such as its Composite reredos and its stained glass windows, one of which dates from 1933 and is signed Earley, Dublin. This is a notable example of simple early nineteenth-century church building, and is still in use by the Catholic community of Toomyvara today. Its prominent position makes it a dominant feature in the village.





