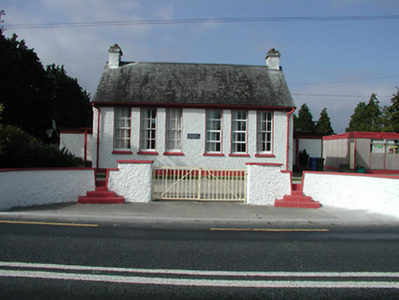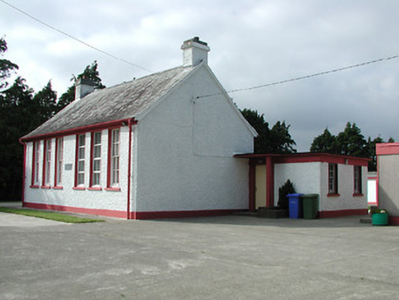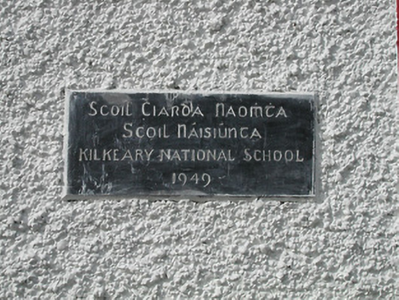Survey Data
Reg No
22402124
Rating
Regional
Categories of Special Interest
Architectural, Social
Previous Name
Scoil Chiardha Naomhta Scoil Náisiúnta
Original Use
School
In Use As
School
Date
1945 - 1950
Coordinates
192338, 175668
Date Recorded
06/09/2004
Date Updated
--/--/--
Description
Detached six-bay single-storey school built 1949, with clerestorey and lower flat-roof block to rear, with entrance porches at northeast and northwest angles. Pitched slate roof with rendered chimneystacks. Roughcast rendered walls with render plinth. Square-headed openings with six-over-six pane timber sliding sash and some replacement uPVC windows and timber doors. Rendered walls with stiles and metal gates to site boundary.
Appraisal
The tall windows, steep roof, and flat-roofed rear block are typical of rural national schools built throughout the country in the early twentieth century, creating an elegant façade to the front, while the porches and cornice to the rear provide a horizontal emphasis. The symmetry of the building is echoed in the symmetry of the entrance stiles.





