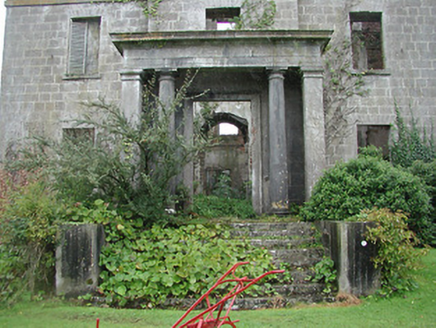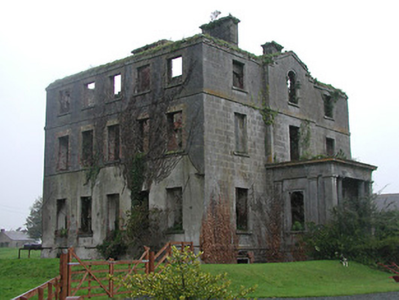Survey Data
Reg No
22402017
Rating
Regional
Categories of Special Interest
Architectural
Original Use
Country house
Date
1820 - 1840
Coordinates
184520, 179211
Date Recorded
16/09/2004
Date Updated
--/--/--
Description
Detached three-storey country house over basement, built c.1830, having pedimented breakfront to three-bay front elevation with porch, five-bay side elevations, projecting three-bay block and two-storey wing to rear. Top storey added c.1860. Roof removed 1953, cut-stone chimneystacks remain. Ashlar limestone walls with brick inner leaf, rubble limestone to basement, limestone string course and rendered brick eaves course. Square-headed window openings with limestone voussoirs to front elevation and brick to sides and basement, with cut-stone sills. Round-headed window with carved limestone archivolt and consoles to breakfront. Square-headed door opening with limestone surround recessed in flat-roof porch comprising limestone Doric columns and pilasters supporting frieze and cornice, with limestone steps and parapet walls. Extensive outbuildings to site.
Appraisal
This house makes an interesting group with its extensive outbuildings, walled garden, and the gates and railings to the entrance. Although roofless for over fifty years, the walls are in remarkably good condition, evidence of the high quality masonry. Once the home of the Poe family, the estate was financed by Indigo plantations in India, until the invention of synthetic indigo dye in the late nineteenth century caused the market to collapse.



