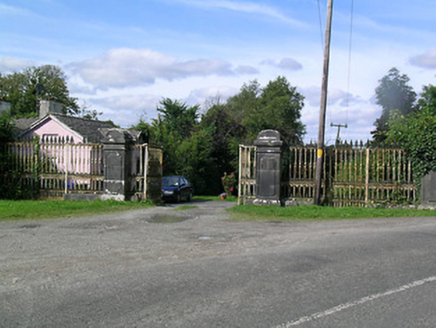Survey Data
Reg No
22401916
Rating
Regional
Categories of Special Interest
Architectural, Artistic, Historical
Original Use
Demesne walls/gates/railings
Date
1830 - 1850
Coordinates
170845, 176889
Date Recorded
14/09/2004
Date Updated
--/--/--
Description
Entrance gateway to now demolished Derry Castle, erected c.1840, comprising ornate cast-iron vehicular and pedestrian gates with carved limestone plinths and panelled carved limestone piers with decorative barrel-shaped caps. T-plan three-bay single-storey former gate lodge, extended to rear, with pitched artificial slate roof, rendered walls with recessed panel to south gable, shouldered carved limestone doorcase with carved coat of arms and replacement timber door and uPVC windows. Walled garden and some outbuildings to northeast are other remnants of buildings of Derry Demesne.
Appraisal
A fine gateway, formerly the principal entrance to Derry Demesne, which exhibits fine craftsmanship in its ornate cast-iron and carved limestone work. The carved limestone doorcase of the associated former gate lodge gives an indication of the quality of the now-demolished country house.

