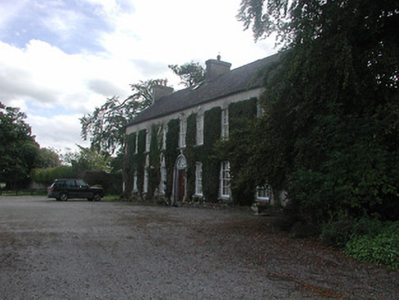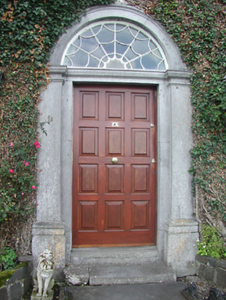Survey Data
Reg No
22401408
Rating
Regional
Categories of Special Interest
Archaeological, Architectural
Original Use
Country house
In Use As
House
Date
1740 - 1780
Coordinates
186051, 187542
Date Recorded
04/09/2004
Date Updated
--/--/--
Description
Detached seven-bay two-storey country house with attic, built c.1760 in two phases. Pitched artificial slate roof with rendered chimneystacks and with roof-light. Rendered walls. Square-headed openings having six-over-six pane timber sliding sash windows and stone sills. Fenestration irregular, with windows of three southernmost bays at different level to others. Round-headed door opening with timber panelled door and cobweb fanlight, flanked by limestone pilasters.
Appraisal
Prospect House is a notable feature on the landscape. The house is enlivened by the retention of the timber sash windows and the well-crafted doorcase. Built in two phases, the varying scale of the window openings is a notable feature of the façade.



