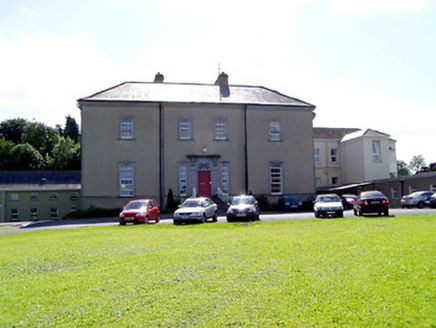Survey Data
Reg No
22401211
Rating
Regional
Categories of Special Interest
Architectural, Artistic, Historical, Social
Previous Name
Corville House
Original Use
Country house
Historical Use
Convent/nunnery
Date
1765 - 1775
Coordinates
215160, 188526
Date Recorded
27/08/2004
Date Updated
--/--/--
Description
Detached three-bay (five-bay deep) two-storey over part raised basement country house, built 1770, on a T-shaped plan centred on single-bay two-storey breakfront; single-bay (three-bay deep) two-storey central return (south). Sold, 1931, to accommodate alternative use. Hipped slate roof on a U-shaped plan with hipped slate roof (south), ridge tiles, paired rendered central chimney stacks having stringcourses below capping supporting terracotta pots, and cast-iron rainwater goods on cut-limestone cornice with cast-iron square profile downpipes. Gritdashed roughcast walls on cut-limestone chamfered cushion course on gritdashed roughcast base. Segmental-headed central door opening approached by flight of ten cut-limestone steps between wrought iron railings, cut-limestone doorcase with rusticated pilasters supporting dentilated cornice on fluted consoles framing timber panelled door having fanlight. Square-headed flanking window openings with cut-limestone sills, and cut-limestone surrounds centred on keystones framing replacement uPVC casement windows replacing six-over-six timber sash windows without horns. Pair of square-headed central window openings (first floor) with cut-limestone sills, and cut-limestone surrounds centred on keystones framing replacement uPVC casement windows replacing six-over-six timber sash windows without horns. Square-headed window openings with cut-limestone sills, and cut-limestone surrounds centred on keystones framing replacement uPVC casement windows replacing nine-over-nine (ground floor) or six-over-six (first floor) timber sash windows without horns. Interior including (ground floor): central hall with dentilated plasterwork cornice to ceiling on decorative plasterwork frieze centred on decorative plasterwork ceiling rose in tied reed frame; segmental-headed door opening into staircase hall with Classical-style surround framing timber panelled double doors having fanlight; staircase hall (south) with carved timber surrounds to door openings framing timber panelled doors, dentilated plasterwork cornice to ceiling, bifurcating staircase with "match stick" balusters supporting carved timber banisters terminating in volutes, Classical-style surround to Venetian Window to half-landing framing timber panelled shutters on panelled risers, carved timber surrounds to door openings to landing framing timber panelled doors, and dentilated plasterwork cornice to ceiling. Set in landscaped grounds with limestone ashlar piers to perimeter having cut-limestone shallow pyramidal capping.
Appraisal
A country house representing an important component of the later eighteenth-century domestic built heritage of the environs of Roscrea. The compact plan, the symmetrical façade centring on shallow breakfront, the robust doorcase showing a cobweb-looped hub-and-spoke fanlight, and the diminishing in scale of the openings on each floor producing a graduated visual impression with those openings showing finely cut silver-grey limestone dressings, all contribute to its architectural interest. The interior retains decorative plasterwork of considerable artistic interest. A walled garden contributes positively to the setting of the estate. Corville House was built by Edward Birch (1751-99) and was advertised (11th October 1799) as 'To be Sold or Set...the Mansion-house and Demesne of CORVILLE, late the Estate of Edward Birch, Esq, deceased...the House, Offices, and Gardens are modern, cost 12,000l., and are fit for the immediate reception of a Nobleman or Gentleman's Family... The Furniture being new and fashionable...may be had at a Valuation'. Corville House was subsequently occupied by the Honourable Francis Aldborough Prittie (1779-1853) and was described as 'a handsome structure in the Grecian style...seen to great advantage terminating a long avenue from the entrance gate' (Lewis 1837 I, 400). The vacant Corville House, 'a mansion house in perfect order fit for immediate occupation', was advertised as 'for Sale by the Court of the Commissioners for Sale of Incumbered Estates in Ireland' (29th June 1858) where it was purchased by Count John O'Byrne (1834-1905). Corville House was last occupied by Patrick Joseph O'Byrne (1870-1944) who was elected unopposed to the second Dáil Éireann (1921) but who lost his seat the following year when standing as an anti-Treaty Sinn Féin candidate (1922). Corville House was purchased (1931) by the Congregation of the Sacred Hearts of Jesus and Mary who renamed it Sean Ross Abbey and whose additions included a chapel and maternity hospital (1935) designed by Thomas Joseph Cullen (1879-1947) of Dublin (Irish Builder 2nd December 1933, 1043). Sean Ross Abbey, a Mother and Baby Home, was the subject of a Commission of Investigation (2015) whose findings were published in Chapter 19 of the Final Report of the Commission of Investigation into Mother and Baby Homes (2021).

