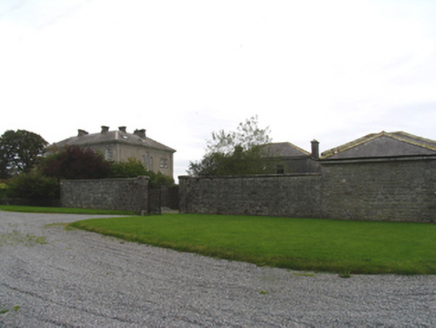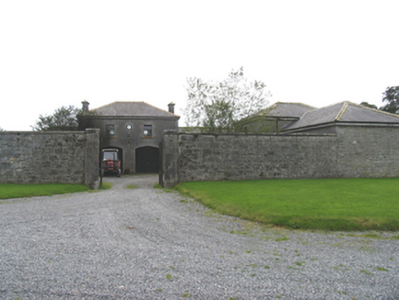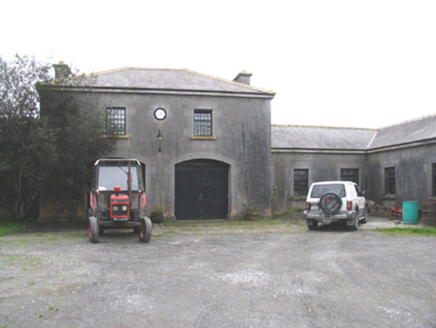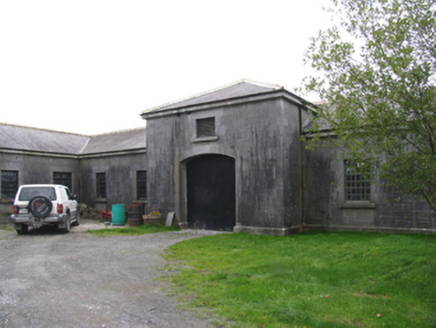Survey Data
Reg No
22401026
Rating
Regional
Categories of Special Interest
Architectural
Original Use
Outbuilding
In Use As
Outbuilding
Date
1865 - 1875
Coordinates
196915, 193724
Date Recorded
13/09/2004
Date Updated
--/--/--
Description
Two yards of single and two-storey outbuildings, built c.1870, enclosed by high stone walls located north-west of the main house at Sopwell Hall. Hipped slate roofs having cut-stone chimneystacks. Exposed squared limestone walls having cut stone quoins, cornices, sills and surrounds to openings. Small-pane timber windows having top opening ten-over-fifteen pane casements. Timber battened doors. Limestone carriage arch having ball finials and flanked by niches, leading to eastern yard, with limestone piers to gateway at north side and to western yard. Eastern yard has multiple-bay single-storey outbuilding with carriage arch and six-bay outbuilding with two-storey centre bays. Western yard has single-storey L-plan outbuilding with advanced and higher centre blocks with segmental-headed carriage arches and flanked by lower two-bay blocks. Three-bay two-storey building to north-west corner of walled garden, having pitched slate roof with chimneystack.
Appraisal
A complex of outbuildings of the highest quality constructed at the same time as the remodelling of the eighteenth-century Sopwell Hall in the late 1860s and replacing all of the original outbuildings. The buildings retain the majority of their original features and character and are in good condition following recent restoration.







