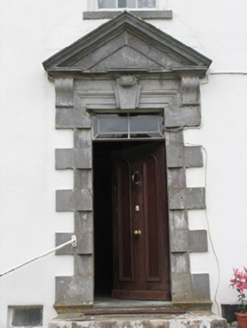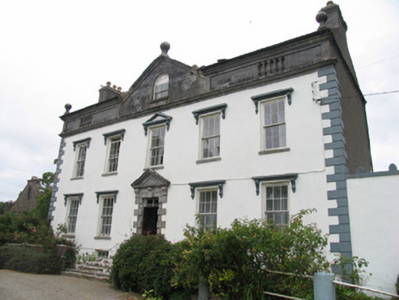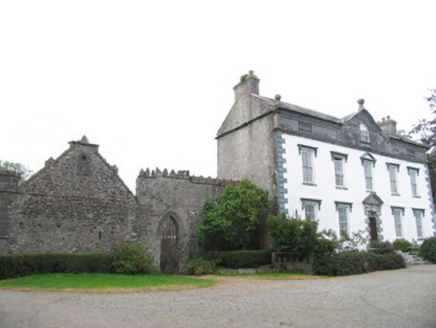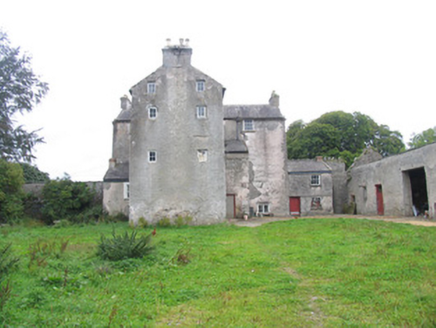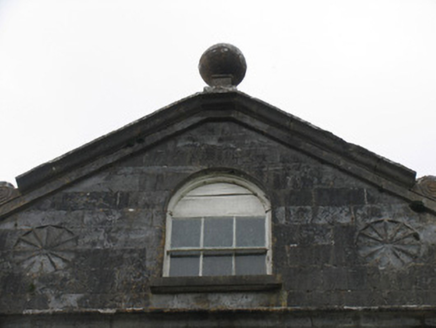Survey Data
Reg No
22401013
Rating
Regional
Categories of Special Interest
Architectural, Artistic, Historical
Original Use
Country house
In Use As
House
Date
1715 - 1725
Coordinates
191489, 191020
Date Recorded
02/09/2004
Date Updated
--/--/--
Description
Detached T-plan five-bay two-storey house with basement, built 1720, having dormer attic and three-bay three-storey with attic return, and single and two-storey additions. Pitched slate main roof and mono-pitch additions, having cut-stone chimneystacks. Ornamented limestone ashlar pediment with marigold paterae and incised date and initials of builder. Partly balustraded parapet having cut-stone cornices and ball finials. Front façade rendered in nineteenth century with quoins and hood-moulding to windows added. Remainder of walls have lime render. Six-over-six pane timber sliding sash windows with limestone sills, having three-over-three pane round-headed window to pediment, some four-over-eight timber sash windows to return, small-pane casements to gables and to lower floors of return and additions, with some pivoted round windows and some replacement uPVC windows also to return. Cut-stone Gibbsian door surround to front entrance with limestone steps over basement, timber panelled door and margined overlight. Partly rendered limestone wall attached to north gable of house, screening farmyard and has castellations, turret, decorative gable to outbuilding and pointed doorway. Farmyard has single and two-storey stone outbuildings, one having slate roof, and rear screen wall with castellated round-arch gateway. Ruined gate lodge located to main road southwest of house.
Appraisal
A large example of an early eighteenth-century T-plan house which, although the appearance of the front façade was altered in the nineteenth century, retains most of its original fabric, form and character. Built by Richard Faulkner, the initials and date 'RFM 1720' are carved in the stonework of the pediment to the front façade. Many important features are retained including small-pane timber sash windows, fine cut-stone details, and a large rear yard with outbuildings and high stone wall. Significant interior elements survive also.
