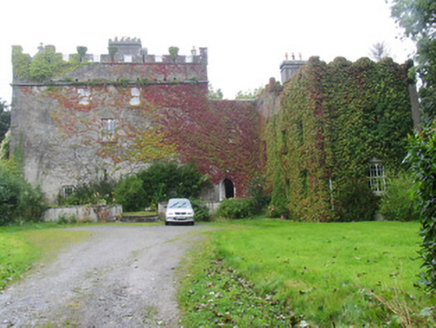Survey Data
Reg No
22400904
Rating
Regional
Categories of Special Interest
Archaeological, Architectural, Artistic
Previous Name
Castle Cambie
Original Use
Castle/fortified house
In Use As
House
Date
1580 - 1840
Coordinates
182134, 192563
Date Recorded
14/09/2004
Date Updated
--/--/--
Description
Detached multiple-bay four-storey rectangular-plan fortified house of c.1600 with three-bay two-storey wing built c.1820 onto southeast side and connected by three-storey link containing main doorway. Pitched slate roofs behind crenellated battlements, having rendered chimneystacks. Roughcast rendered walls. Variety of timber sliding sash windows, six-over-six pane to ground floor, four-over-four pane to first and eight-over-eight to second, including double round-headed sashes and with segmental-headed triple-sash four-over-four pane window in southeast gable of later block, also with loops to earlier block. Pointed-arch main doorway with timber battened door. Wall to south of building and formal walled garden may both be contemporary with earlier building. Single and two-storey stone outbuildings having pitched slate roofs, one with carriage arches, located to southeast of house. Cut-stone gate piers with balls to gateways in random stone boundary walls, one with castellated coping, other with stile.
Appraisal
Castletown, previously known as Castle Cambie, is situated on a rise of ground overlooking Lough Derg. Of considerable architectural and historical significance as a fortified house which is still in use as a family home. Some alterations were carried out in the later nineteenth century to the interior and window openings, although much of the original building can still be seen. Small-pane timber sash windows of the nineteenth century, and possibly earlier, have been retained as have significant interior elements.

