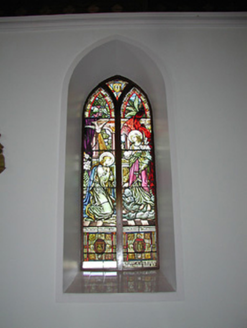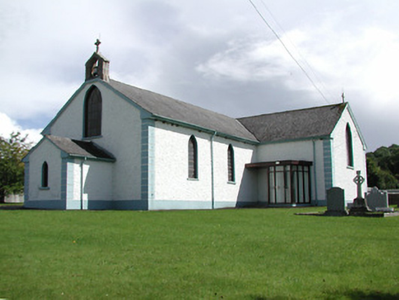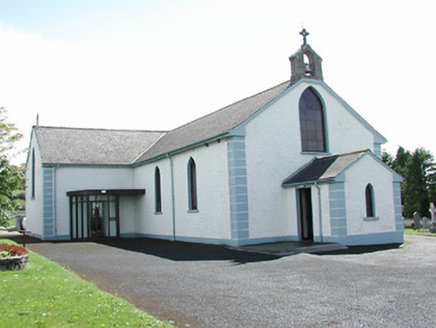Survey Data
Reg No
22400818
Rating
Regional
Categories of Special Interest
Architectural, Artistic, Social
Original Use
Church/chapel
In Use As
Church/chapel
Date
1830 - 1835
Coordinates
199532, 194987
Date Recorded
23/08/2004
Date Updated
--/--/--
Description
Freestanding T-plan gable-fronted Catholic church, built 1833, with two-bay side elevation to nave, sacristy to southeast and glazed porches added to transepts. Pitched artificial slate roof having cut-stone bellcote with cross finial over front gable and metal cross finials to other gables. Pebble-dash render to walls and stucco quoins. Replacement timber windows to pointed-arch openings having coloured leaded glass, one stained-glass window to nave and timber sliding sash window to sacristy. Replacement timber battened doors. Collared timber roof to interior with tongue-and-groove ceiling over. Gallery with carved timber rail to entrance end. Brass re-dedication plaque in porch. Cut-stone gate piers and rendered concrete block walls with cast-iron gates.
Appraisal
A T-plan church typical of the period of building following Catholic Emancipation in 1829, having reserved external detailing and a simple, light interior with exposed roof structure, panelled gallery and one stained-glass window. Well maintained and retaining most of its original form and character.





