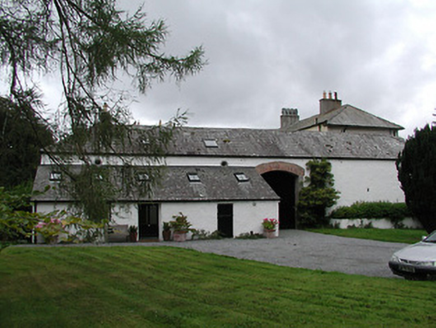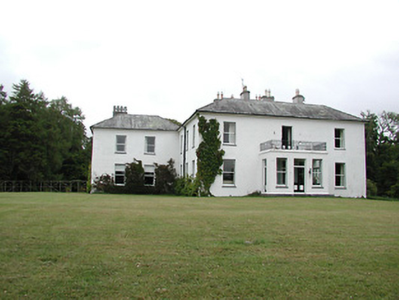Survey Data
Reg No
22400609
Rating
Regional
Categories of Special Interest
Architectural
Original Use
House
In Use As
House
Date
1840 - 1860
Coordinates
183039, 197431
Date Recorded
07/08/2004
Date Updated
--/--/--
Description
Detached three-bay two-storey house, built c.1850, having three-bay side elevations and two-bay two-storey addition with five-bay side elevations to north added in 1860s. Single-storey porch to front elevation having balcony over. Hipped slate roofs with rendered chimneystacks and ceramic pots. Ruled-and-lined render to walls. Timber sliding sash windows, one-over-one pane to main block and six-over-six pane to addition, with cut-stone sills. Double-leaf glazed timber doors to porch and to inner door. Enclosed courtyard to rear incorporating two-storey service wing and two-storey outbuildings with hipped slate roofs and with some round vents with cut-stone surrounds. Carriage arch entrance to northeast side of yard has dressed stone jambs and brick segmental arch. Cut-stone surrounds to round windows to outbuildings.
Appraisal
Situated in on a secluded site on the shores of Lough Derg, this house can only be seen from the lake. The complex of the main house with adjoining outbuildings forming a courtyard has been very well maintained and retains its original character with slate roofs, timber sash windows and cobbled yard.



