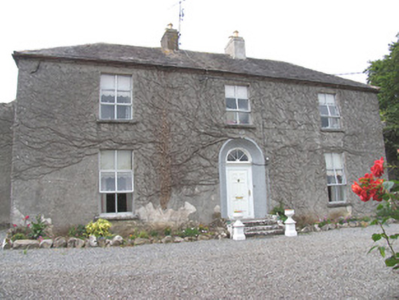Survey Data
Reg No
22400508
Rating
Regional
Categories of Special Interest
Architectural
Original Use
House
In Use As
House
Date
1780 - 1840
Coordinates
198759, 205547
Date Recorded
27/07/2004
Date Updated
--/--/--
Description
Detached three-bay two-storey house, built c.1825, having double-height screen walls flanking front elevation, being addition to earlier house of c.1790 to northwest. Hipped slate roof to later house, and pitched slate roof to earlier block. Rendered walls. Replacement uPVC windows and doors throughout, although cobweb fanlight of front door has been retained to recessed round-headed doorway. Limestone sills to windows. Blind pointed-arch window openings to the curtain walls. Single-storey coursed rubble limestone outbuildings having pitched slate roofs to rear of house.
Appraisal
An interesting building which clearly illustrates two phases of construction, with the later nineteenth-century building added to the front of an earlier eighteenth-century building. The curtain walls to each side of the later, grander house were obviously designed to hide the more modest house and yard to the rear from callers to the front door.

