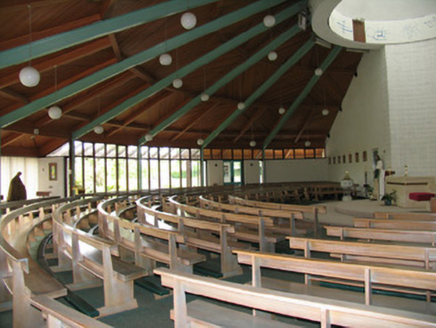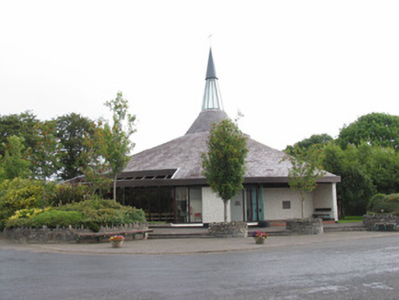Survey Data
Reg No
22400501
Rating
Regional
Categories of Special Interest
Architectural, Artistic, Historical, Social
Original Use
Church/chapel
In Use As
Church/chapel
Date
1980 - 1985
Coordinates
198282, 207403
Date Recorded
27/07/2004
Date Updated
--/--/--
Description
Freestanding round-plan Catholic church, built 1984, with part-glazed, part-masonry exterior and having two glazed entrance porches concentric to parts of circumference, with verandahs to other parts and with semi-circular sacristy. Conical artificial slate roof with overhanging eaves and conical spire with slated base, glazed middle and sheet metal upper section with cross finial. Pebble dash render to masonry walls. Timber-framed windows and timber and glazed entrance doors. Three-bay two-storey presbytery to north related to previous early nineteenth-century church has hipped slate roof with lean-to rear extension and replacement aluminium windows.
Appraisal
Designed by Anthony and Barbara O'Neill Architects this late twentieth-century building forms a prominent landmark in the small village of Gurteen which otherwise features traditional building styles. The glazing in the walls and spire of the church fills the building with light and contemporary artworks and sculpture adorn the interior. The church's marble altar incorporates a thirteenth-century altar table transferred from the old church of Dorrha, Graigue.



