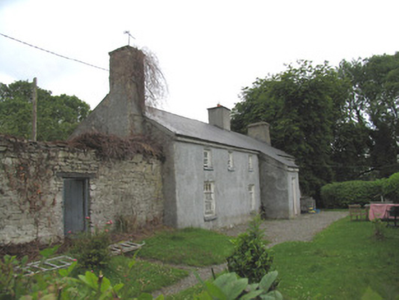Survey Data
Reg No
22400201
Rating
Regional
Categories of Special Interest
Archaeological, Architectural
Original Use
House
In Use As
House
Date
1670 - 1710
Coordinates
197680, 209635
Date Recorded
16/07/2004
Date Updated
--/--/--
Description
Detached six-bay two-storey house, built c.1690, having projecting full-height cat-slide porch. Single-storey lean-to at north end. Pitched artificial slate roof with three large chimneystacks, with projecting stacks at gables. Roughcast rendered walls. Square-headed openings, smaller and square in shape to first floor, with timber sliding sash windows, barred six-over-six pane to ground floor of south end and three-over-three pane to first floor, with stone sills. Battened timber door to porch. Garden to front. Random rubble single-storey and lofted outbuildings to east and south with pitched slate and corrugated-iron roofs.
Appraisal
The proportions of this house, the small openings to the first floor and the very large gable-end chimneystacks suggest that the house dates from the late seventeenth century. The continuation of use over such a period of time is of importance, with the house still used as a family home and in good condition, with several small stone outhouses. The high screen wall is also of interest, particularly the use of very large irregular stones.

