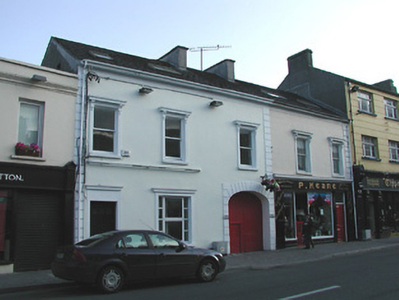Survey Data
Reg No
22312149
Rating
Regional
Categories of Special Interest
Architectural
Original Use
House
In Use As
House
Date
1860 - 1900
Coordinates
212500, 158552
Date Recorded
--/--/--
Date Updated
--/--/--
Description
Terraced three-bay two-storey house, built c.1880, as pair with neighbour to west and having integral carriage arch to west end. Pitched artificial slate roof with rendered chimneys. Rendered walls with render quoins. Square-headed timber sash windows and with replacement tripartite with render surround and cornice to ground floor, with decorative render consoles and cornices. Replacement glazed timber door with render cornice. Segmental-headed carriage arch with channelled render surrounds and timber battened double-leaf door.
Appraisal
This building has good decorative surrounds to the openings and an attractive integral carriage arch. It also retains sash windows to its first floor.

