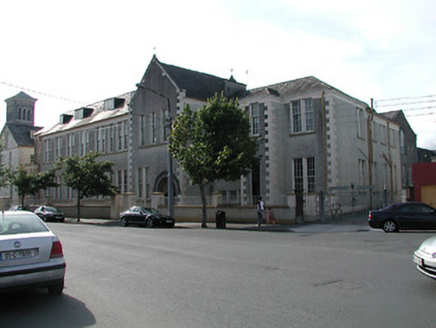Survey Data
Reg No
22312148
Rating
Regional
Categories of Special Interest
Architectural, Social
Original Use
School
In Use As
School
Date
1875 - 1880
Coordinates
213024, 158753
Date Recorded
--/--/--
Date Updated
--/--/--
Description
Multiple-bay two-storey former industrial school with projecting gabled entrance bay with integral carriage arch, built 1876, forming street façade of convent complex. Pitched slate roofs with dormer windows. Pebble-dashed walls with render quoins, mainly doubled timber sliding sash windows, six-over-nine pane to first floor and nine-over-nine pane to ground floor, with integral carriage arch with cut limestone arched surround with hood-moulding. Range of glasshouses connects building with convent to rear. Multiple-bay two-storey former dormitory to west of site gables onto street has pitched slate roof with rendered chimneystacks, rendered walls, replacement and timber sash windows, round-headed to front gable.
Appraisal
This former school building, with its large scale and interesting roof-line, has an imposing presence in the streetscape.

