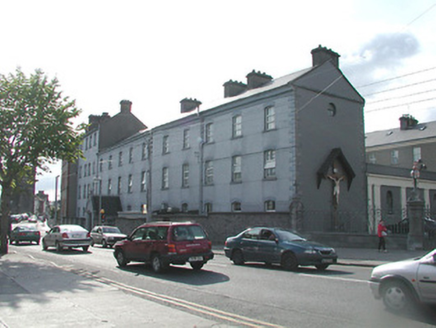Survey Data
Reg No
22312147
Rating
Regional
Categories of Special Interest
Architectural, Social
Original Use
School
In Use As
School
Date
1860 - 1865
Coordinates
212957, 158702
Date Recorded
--/--/--
Date Updated
--/--/--
Description
Detached fourteen-bay three- and four-storey school building. Pitched artificial slate roofs with rendered chimneys. Rendered walls with moulded cornice, render quoins, incised plat bands at lintel and sill levels and limestone dressings to gables. Replacement segmental-headed windows with brick heads and stone sills. Gable-fronted projecting porch with cut limestone dressings and cresting to slated roof. Limestone wall to front of site. Crucifixion to east gable.
Appraisal
This building is prominently-sited on the eastern approach to Thurles town centre. It is a long sweep of relatively-high structures whose social importance lies in its use as a convent school for almost century and a half. Its continuous cornice and segmental-arch window headsunite what is a very large structure.

