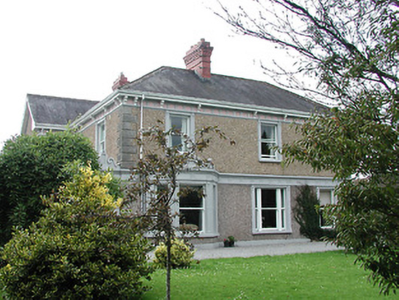Survey Data
Reg No
22312144
Rating
Regional
Categories of Special Interest
Architectural, Artistic
Previous Name
Slievenamon
Original Use
House
In Use As
House
Date
1870 - 1910
Coordinates
212697, 158086
Date Recorded
09/08/2004
Date Updated
--/--/--
Description
Detached three-bay two-storey house, built c.1890, with canted bay window, gabled return and single-storey entrance porch to south. Hipped and pitched slate roofs having brick chimneystacks with decorative copings. Pebble-dashed walls with render quoins, decorative render frieze and cornice over ground floor, decorative copings to canted bay window and porch and with decorative render eaves course with brackets. Single and tripartite one-over-one pane timber sliding sash windows with decorative render surrounds with pilasters. Timber panelled door with sidelights, overlight and decorative render surround. Gateway with rusticated concrete blockwork, decorative frieze, caps and finials and with wrought iron gates and rendered front boundary wall.
Appraisal
The brick chimneystacks, slate roof, timber sash windows and render ornamentation to this building are evidence of the high quality of the materials, design and craftsmanship used. While obviously a carefully-designed building, it is pleasantly asymmetrical.



