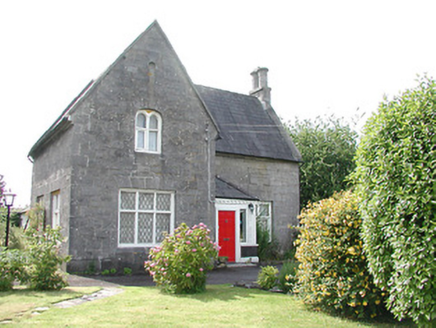Survey Data
Reg No
22312133
Rating
Regional
Categories of Special Interest
Architectural, Historical
Previous Name
Thurles Parochial School
Original Use
School master's house
In Use As
House
Date
1850 - 1855
Coordinates
212684, 158358
Date Recorded
12/07/2004
Date Updated
--/--/--
Description
Detached L-plan three-bay two-storey school, dated 1852, with projecting gabled end bay and projecting porch. Now in use as house. Pitched slate roofs with cut-stone chimneystacks with paired and tripled octagonal upper parts. Dressed limestone walls having moulded eaves course and plaque reading 'Parochial School 1852'. Three-centered-arch openings to upper gables with paired round-head windows and square-headed elsewhere, with double and triple timber casement windows. Replacement timber door with sidelights to entrance porch with carved eaves board. Single-storey extension to rear.
Appraisal
The steep roofs and cut stone walls of this former school house are evidence of its age as well as the quality of its design as a high status building. It retains original features such as its stone eaves courses, a pleasing variety of window shapes, and cut stone chimneys. Sited on Slievenamon Road which comprises of twentieth-century buildings although it was laid out prior to 1840, this would have been an out of town school before Thurles Town's spread and growth in the twentieth century. As well as being an architecturally-interesting building in its own right, it is an interesting reminder of a time when Thurles was a much more compact town.

