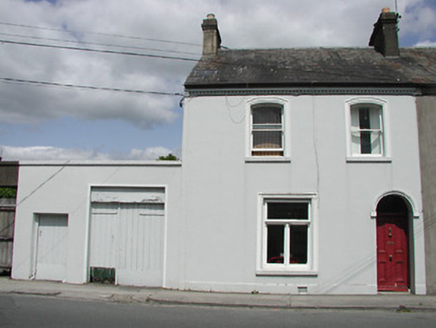Survey Data
Reg No
22312127
Rating
Regional
Categories of Special Interest
Architectural
Original Use
House
In Use As
House
Date
1900 - 1930
Coordinates
212769, 158450
Date Recorded
12/07/2004
Date Updated
--/--/--
Description
End-of-terrace two-bay two-storey house, built c.1915, as part of terrace of three with adjoining houses to east. Pitched slate roof and rendered chimneystacks. Rendered walls with render eaves dentils, strip pilasters, plinth and moulded surrounds to window openings. Segmental-headed openings to first floor with one-over-one pane timber sash windows and wider square-headed opening to ground floor with timber casement window. Round-headed door opening having timber panelled door with fanlight and label-moulding. Retains interior features.
Appraisal
This terrace makes a notable contribution to the streetscape due to the variety of openings employed in the execution of the building. The segmental-arch openings, square-headed opening and round-headed door opening are articulated and enhanced by the decorative render detail.

