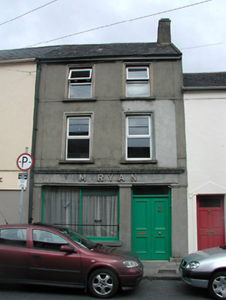Survey Data
Reg No
22312109
Rating
Regional
Categories of Special Interest
Architectural
Original Use
House
In Use As
House
Date
1850 - 1890
Coordinates
212577, 158527
Date Recorded
04/08/2004
Date Updated
--/--/--
Description
Terraced two-bay three-storey house, built c.1870. Pitched slate roof with rendered chimneystack. Rendered walls with render plat band at second storey level. Replacement uPVC windows with moulded render surrounds. Shopfront comprises render pilasters supporting render fascia and moulded cornice, vertically-divided timber-framed plate glass windows and timber panelled double-leaf door with overlight.
Appraisal
The elevation of this building is enlivened by the textural interest of the slate roof and the render surrounds to the windows. The shopfront is an interesting example of an early twentieth-century render shopfront, with a pleasing vertically-divided window and timber panelled double doors.



