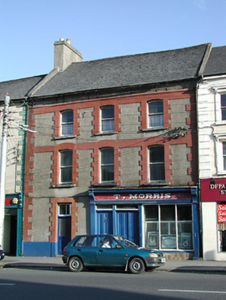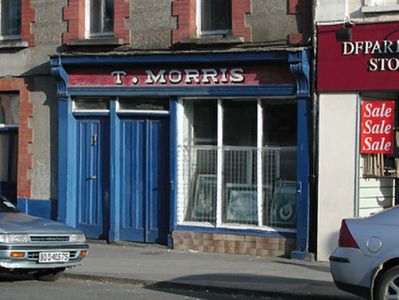Survey Data
Reg No
22312095
Rating
Regional
Categories of Special Interest
Architectural, Artistic
Original Use
House
In Use As
House
Date
1890 - 1910
Coordinates
212825, 158638
Date Recorded
21/07/2004
Date Updated
--/--/--
Description
Terraced three-bay three-storey house, built c.1900. Now also in use as public house. Pitched artificial slate roof with rendered chimneystack. Rendered walls with limestone cornice, brick-effect render block-and-start quoins and surroundings to openings and render string courses and plinth. Segmental-headed timber sliding sash windows with limestone sills. Square-headed glazed timber door with vertically divided overlight. Shopfront consists of tripartite fixed window with timber panelled doors, vertically-divided to shop and having overlights and limestone steps, flanked by timber pilasters with consoles supporting fascia with painted lettering and having dentils and cornice.
Appraisal
The roof-line of this building and the scale of its openings are in keeping with the neighbouring buildings in the streetscape. The brick effect render is an interesting way of adding texture and colour to a render façade. The simple, though well-executed, shopfront has a notable tripartite fixed window and timber panelled doors that are typical of early twentieth-century shopfronts.



