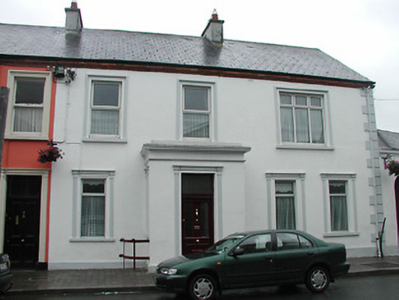Survey Data
Reg No
22312077
Rating
Regional
Categories of Special Interest
Architectural
Original Use
House
In Use As
House
Date
1880 - 1920
Coordinates
212463, 158556
Date Recorded
02/07/2004
Date Updated
--/--/--
Description
End-of-terrace three-bay two-storey house, built c.1900, with projecting porch, built as pair with adjoining building to east. Pitched artificial slate roof with rendered chimneystacks, cast-iron rainwater goods and moulded brick eaves course. Flat roof to porch with cornice and plat bands. Rendered walls having render plinth and quoins. Square-headed openings with decorative render architraves with single, paired and tripartite replacement windows and stone sills and with glazed timber door with overlight. Wrought-iron railing to each side of porch. Carriage arch to west.
Appraisal
This building retains its interesting asymmetrical arrangement of openings with the tripartite window so typical of Thurles town houses. The wrought-iron railings are an interesting feature on the street. The moulded brick eaves course and the window dressings provide textural interest and contrast to the render of the façade.





