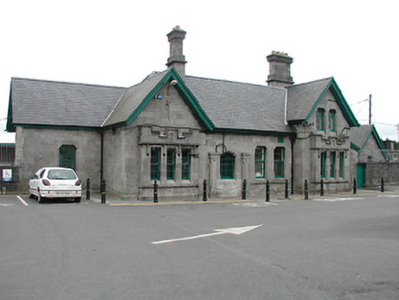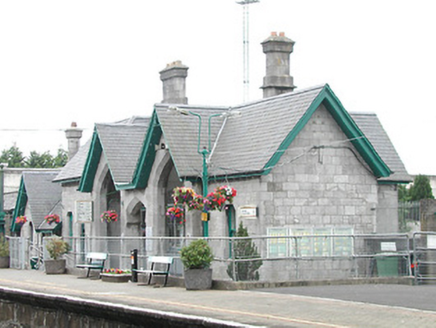Survey Data
Reg No
22312068
Rating
Regional
Categories of Special Interest
Architectural, Historical, Social
Original Use
Railway station
In Use As
Railway station
Date
1845 - 1850
Coordinates
212082, 158370
Date Recorded
26/07/2004
Date Updated
--/--/--
Description
Detached asymmetrical multiple-bay single- and two-storey railway station, built 1848, comprising entrance façade of three central bays, flanked by slightly projecting gabled bays having projecting bay windows, with single recessed bays to north and south. Pitched slate roofs with ashlar limestone chimneystacks and timber bargeboards. Eastern, track-side elevation comprises two tall pointed arched openings flanking a lower central one, in turn flanked by recessed three-bay waiting room and toilet block to south and one-bay office to north. Snecked ashlar limestone walls with plinth. Chamfered canted arch window openings and with triple square-headed window openings with continuous hood-mouldings to entrance facade, with timber sliding sash windows of two-over-two horizontal panes, and some replacement timber windows. Partly-blocked triangular-headed former door opening in entrance facade flanked by carved pilasters. Later ticket office inserted inside trackside elevation.
Appraisal
This building was designed by Sancton Wood, the architect of Heuston Station Dublin. The multiple gables and broken massing of the building provide a pleasing roof-line and are typical of the Gothic Revival style. The variety of styles of openings is also typical of railway buildings - pointed arches, square-headed openings, chamfered openings. This building forms part of an interesting group with the other railway structures built by the Great Southern and Western Railway; the footbridge, road bridge, workers' houses, and waiting room. William Smith O'Brien, the Young Irelander, was arrested here in 1848 while waiting for a train after an unsuccessful insurrection in Ballingarry in South Tipperary.











