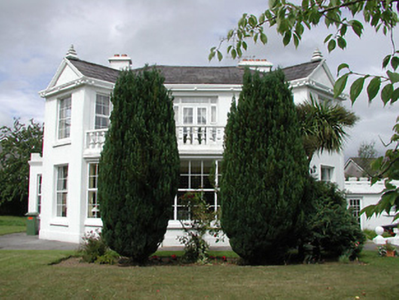Survey Data
Reg No
22312067
Rating
Regional
Categories of Special Interest
Architectural, Artistic
Original Use
House
In Use As
Nursing/convalescence home
Date
1935 - 1940
Coordinates
213930, 158680
Date Recorded
29/07/2004
Date Updated
--/--/--
Description
Detached multiple-bay two-storey house, built 1937, with angled one-bay gabled projections and single-storey entrance porch, now in use as nursing home. Pitched slate roofs with cast-iron rainwater goods, rendered chimneystacks, finials, and cast-iron lions' heads to eaves course. Rendered walls having strip pilasters and plinth. Replacement uPVC windows and doors. Retains interior features. Crenellated former stables to east of house. Carved limestone piers and cast-iron gates and railings to site boundary.
Appraisal
This house is of apparent architectural design with an unusual ground plan with radiating bays, designed to allow for maximum sunlight throughout the day. While the house has undergone some refurbishment including the installation of replacement windows, it retains interior features, and its original eaves course with intriguing cast-iron lions' heads. The walls to the site boundary have plaques featuring motifs representing the biblical parable of the loaves and the fishes.





