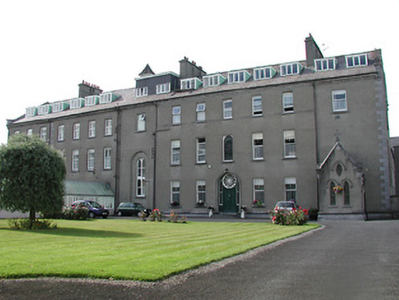Survey Data
Reg No
22312056
Rating
Regional
Categories of Special Interest
Architectural, Historical, Social
Original Use
Convent/nunnery
In Use As
Convent/nunnery
Date
1825 - 1830
Coordinates
213033, 158800
Date Recorded
06/08/2004
Date Updated
--/--/--
Description
Detached fourteen-bay three-storey convent, built 1826, having chapel wing at east end and with entrance porch and incorporating three-bay extension at west end. Pitched slate roofs with rendered chimneystacks and belfry. Rendered walls with limestone plinth, moulded eaves course and cut limestone quoins. Square-headed one-over-one pane timber sliding sash and some replacement uPVC windows and with traceried lancet windows to chapel. Large traceried window to upper west gable of convent. Pair of carved timber doors with rose window overlight and lancet sidelights in moulded render surround and approached by limestone steps with cast iron boot scrapers. Chapel porch is gable fronted with limestone dressings, cross finial and openings with hood-mouldings. Gardens, grotto and graveyard also to site.
Appraisal
This convent is one of a large group of ecclesiastical buildings on Cathedral Street, including the Cathedral, the Ursuline Convent, the bishop's palace and the presbytery. The form and structure of this building is enhanced by the attention to detail and fine craftsmanship of the limestone quoins, variety of opening types, and well-ordered façade. The large chapel is a good example of broken coursed ashlar.







