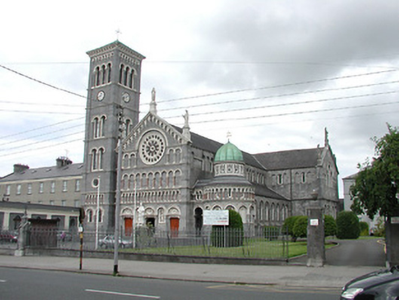Survey Data
Reg No
22312054
Rating
National
Categories of Special Interest
Archaeological, Architectural, Artistic, Historical, Social
Original Use
Cathedral
In Use As
Cathedral
Date
1860 - 1865
Coordinates
212965, 158766
Date Recorded
25/07/2004
Date Updated
--/--/--
Description
Detached gable-fronted three-bay Latin cross plan cathedral, begun 1861. Three-bay entrance front and eight-bay aisle elevations, with side aisles and ambulatory. Seven-stage bell tower to west and round-plan baptistery to east integrated into an overall highly-ornate façade composition. Pitched slate roofs to cathedral, copper dome to baptistery and copper pyramidal roof to tower with weather vane. Snecked and irregular coursed limestone ashlar walls with corner pilaster buttresses, sandstone eaves course, string courses and plinth course. Carved sandstone cornice to tower. Blind arcading with sandstone arches separated by polychrome marble colonettes. Round-arch and oeil-de-boeuf stained-glass windows and rose window with sandstone surrounds. Timber panelled double doors with decorative sandstone tympanums and with statue niches flanking main door. Statues to top of gable front. Flight of limestone steps to church doors. Highly ornate interior with arcaded nave and ambulatory with marble columns supporting round arches with clerestorey over. Late sixteenth-century Italian marble tabernacle at altar. Carved limestone piers topped with lamps and cross finials with cast-iron gates and railings to site boundary. Statue of Bishop Leahy to forecourt.
Appraisal
The style of this cathedral is informed by North Italian Romanesque architecture, and the baptistry is a smaller-scale version of that at Pisa. The exterior was designed by J.J. McCarthy, later replaced by George Ashlin who completed the interior. The variety of stone and the high quality masonry in the façade are striking. The Italian baroque tabernacle is of apparent artistic value and was brought from the Gesu in Rome and is said to have been designed by Giacomo della Porta in the sixteenth century. The cathedral stands on the site of a medieval Carmelite priory and forms part of a group with the other ecclesiastical buildings on Cathedral Street, including the Bishop's Palace, the former seminary, the presbytery and the convents.













