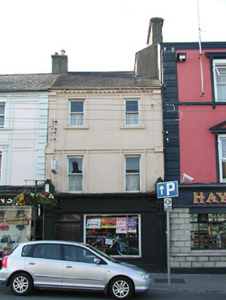Survey Data
Reg No
22312047
Rating
Regional
Categories of Special Interest
Architectural, Artistic
Original Use
House
In Use As
Apartment/flat (converted)
Date
1820 - 1860
Coordinates
212741, 158668
Date Recorded
21/07/2004
Date Updated
--/--/--
Description
Terraced two-bay three-storey house, built c.1840, now in use as flats, with vacant shop to ground floor. Pitched slate roof with rendered chimneystacks. Rendered walls with render pilasters, render eaves course, platband dividing storeys and render plinth. Square-headed one-over-one timber sliding sash windows with decorative render surrounds. Pair of timber doors with overlight. Shopfront consists of timber-framed plate glass window with timber sill, flanked by render pilasters supporting render cornice.
Appraisal
This modest building retains many interesting features such as its slate roof, timber sash windows, and a fine shopfront with ornamented render pilasters. The diminishing windows and the render surrounds add interest to the façade and indeed to the streetscape.





