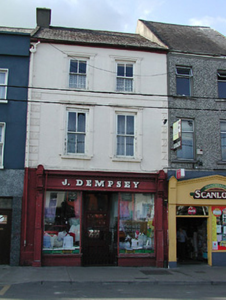Survey Data
Reg No
22312044
Rating
Regional
Categories of Special Interest
Architectural, Artistic
Original Use
House
In Use As
Shop/retail outlet
Date
1735 - 1740
Coordinates
212685, 158659
Date Recorded
22/07/2004
Date Updated
--/--/--
Description
Terraced two-bay three-storey house, dated 1736, with later second storey addition. Now in use as shop. Pitched artificial slate roof with rendered chimneystack. Lined-and-ruled rendered walls having decorative render quoins. Square-headed two-over-two pane timber sash windows having decorative render surrounds and cornices, with limestone sills to first floor and plat band serving as sill-course to second floor. Shopfront consists of timber-framed plate glass and fixed windows and centrally-sited glazed timber door, flanked by timber pilasters having decorative consoles supporting timber fascia with dentils and cornice and painted lettering. Date stone to upper front wall.
Appraisal
It is apparent that this building was extended upwards during its history and the windows appear to have been remodelled at the same time. Interestingly, the cornices on the first floor differ from the second floor, and there is a limestone eaves course still visible where the quoins terminate, having the date stone. The shopfront is a striking example of a timber shopfront with elegantly-carved foliate consoles and tall plate-glass windows.









