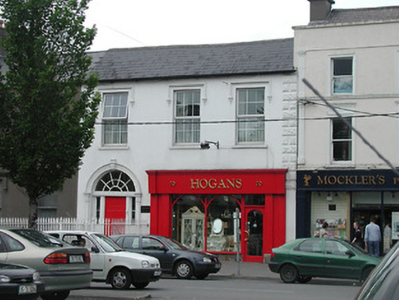Survey Data
Reg No
22312041
Rating
Regional
Categories of Special Interest
Architectural, Artistic
Original Use
House
In Use As
House
Date
1840 - 1880
Coordinates
212609, 158657
Date Recorded
04/08/2004
Date Updated
--/--/--
Description
Terraced three-bay two-storey house, built c.1860, forming eastern subdivision of former five-bay house now also in use as shop. Pitched artificial slate roof. Lined-and-ruled rendered walls with rusticated render quoins. Replacement windows with stone sills and render label-mouldings. Round-headed door opening to upper floors having timber panelled door with fanlight, sidelights and decorative render surround with pilasters, archivolt and keystone, approached by limestone steps. Replacement timber shopfront. Limestone plinth with cast-iron gate and railings to house entrance.
Appraisal
The rusticated quoins, detailed label stops and elaborate doorcase provide textural and artistic interest to this façade, and indeed to the streetscape. This building is an interesting counterpoint to its neighbour to the west, which shares many similar features such as rusticated quoins and decorative label stops, but which has a more formidable façade.





