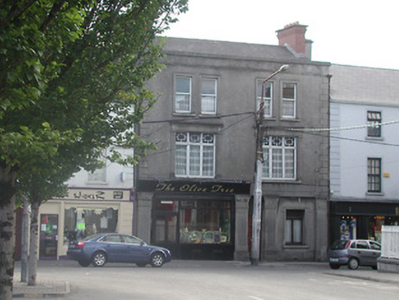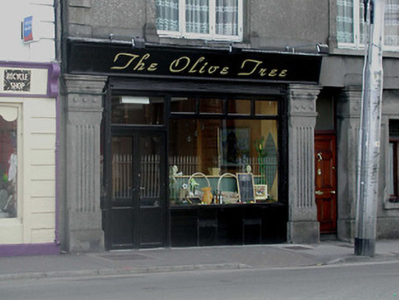Survey Data
Reg No
22312034
Rating
Regional
Categories of Special Interest
Architectural, Artistic
Original Use
House
In Use As
House
Date
1900 - 1930
Coordinates
212580, 158633
Date Recorded
01/08/2004
Date Updated
--/--/--
Description
Terraced two-bay three-storey house, built c.1915, now also in use as café. Pitched artificial slate roof with brick chimneystacks and rendered parapet. Rendered walls with quoins and fluted render pilasters to ground floor. Decorative render surrounds to square-headed openings with tripartite timber casement windows having coloured glass pivoting overlights to first floor. Paired one-over-one pane timber sash windows to second floor. Replacement timber door with overlight. Shopfront comprises replacement windows and door with bakelite stall riser, flanked by render pilasters supporting nameplate.
Appraisal
The large-scale pilasters on the ground floor of this building are boldly designed and carefully executed. The tripartite casement windows with coloured lights are a typical motif of Thurles, seen here in one of the most prominent positions in the townscape, and providing a contrast to the more common timber sash windows in the second storey.





