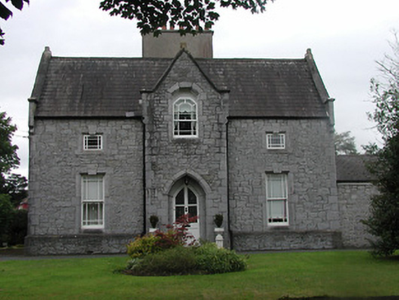Survey Data
Reg No
22312027
Rating
Regional
Categories of Special Interest
Architectural, Historical
Previous Name
Railway View House
Original Use
Station master's house
In Use As
House
Date
1845 - 1850
Coordinates
212138, 158482
Date Recorded
04/08/2004
Date Updated
--/--/--
Description
Detached three-bay two-storey former stationmaster's house, built 1848, with gabled breakfront to east façade, gabled bays to west façade, and later extension to north. Now in use as private house. Pitched slate roofs with ashlar limestone copings and rendered chimneystack. Snecked limestone walls with cut limestone quoins and snecked limestone plinth. Chamfered cut limestone window openings throughout with square and shouldered heads, many with keystones. Margined one-over-one pane timber sliding sash windows. Pointed-arch recessed porch with chamfered cut limestone surround with glazed timber doors. Slightly projecting entrance to rear. Lodge to west with pitched slate roofs, brick chimneystack, random rubble walls, square-headed and segmental-headed replacement windows with brick voussoirs.
Appraisal
This house uses a similar Gothic Revival vocabulary to Thurles Railway Station, and may be the work of the same architect, Sancton Wood. The steeply-pitched roofs and breakfronts, the well-cut snecked masonry and the variety of openings are all evidence of architectural design, and common to many buildings commissioned by the Great Southern and Western Railway Company. This building forms part of an interesting group with the railway station, footbridge, road bridge and railwayman's house.



